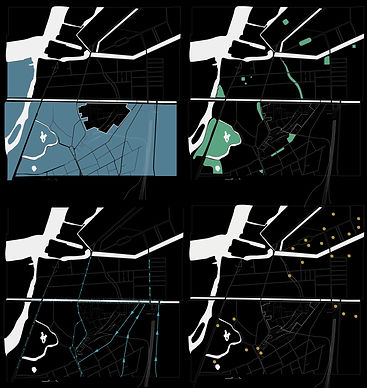

TRIANGLE RE:ACT — Cultural Revitalization of Red Triangle Factory
Transformation of a historic industrial site into a multifunctional public and cultural hub, blending heritage with contemporary urban values.
Category: Urban Planning | Architectural Renovation | Public Spaces | Cultural Facilities
Location: Central industrial district of Saint Petersburg
Area: ~ Approximately 60,000 – 100,000 m²
Software: Rhino + Grasshopper | Cinema 4D + Octane Render | Photoshop & Illustrator
Status: Conceptual Project (Design Proposal)
This project reimagines the former Red Triangle factory as a vibrant public and cultural hub. The concept transforms the post-industrial site into an open, inclusive, and sustainable urban space, while preserving its architectural legacy.
The design focuses on adaptive reuse, blending historic structures with new volumes and green public areas. It introduces flexible indoor and outdoor zones for events, exhibitions, and recreation — all connected by pedestrian pathways and landscaped courtyards.

The strategy combines selective conservation with contemporary interventions, creating a dialogue between past and future. Due to its central location and existing infrastructure, TRIANGLE RE:ACT serves as a model for post-industrial regeneration.
Project Objectives:
– Reintegrate the site into the city
– Adapt and preserve heritage buildings
– Create multifunctional, accessible public spaces
– Support cultural and civic engagement
– Promote sustainable urban development

FUNCTIONAL ZONING OF THE DESIGN PROJECT




GENERAL INFORMATION ABOUT THE TERRITORY

STARO-PETERGOFSKY
PROSPECT
CITY INTERFACE
OBVODNY CANAL
ROSENSTEIN STREET

WATERFRONT AND GREEN LINE
SURFACE 38,5HA
OUTDOOR SURFACE
EXISTENT BUILDINGS
PERIMETR 3090M

PROBLEMS OF THE CITY DISTRICT


INSUFFICIENT GREEN SPACES
THE BOUNDARY BETWEEN THE CENTER AND THE SLEEPING DISTRICTS
UNDEVELOPED ROAD SYSTEM
INSUFFICIENT NUMBER OF ATTRACTIVE ZONES
INFRASTRUCTURE OF THE DISTRICT
PROJECT TASKS

– Create activity hubs to stimulate development
– Define zoning and establish a clear planning structure
– Strengthen connections to nearby districts and the city center
– Diversify commercial formats and public functions
– Attract different social groups through inclusive programming
– Improve pedestrian comfort, transit access, and cycling infrastructure
– Enhance circulation and ease of movement across the site
– Develop a strong visual identity rooted in industrial heritage, rail infrastructure, and contemporary culture
– Introduce vertical zoning with mixed, complementary uses
– Promote a healthy lifestyle through active, people-oriented design

ABANDONED BUILDING
MONUMENTS AND CULTURAL HERITAGE
PARK, GREEN SPACE
INDUSTRIAL BUILDING
HOSPITAL
WARRIOR'S BUILDING
SCHOOL
HOTEL
METRO STATION
REFURBISHED BUILDINGS
REFURBISHED BUILDING
RESIDENTIAL BUILDING
UNIVERSITY
BUSINESS CENTER


BUILDING FUNCTIONALITY
BUILDING HEIGHT
ACCESS TO THE BUILDING
THE PRINCIPLE OF SHAPING THE EXTERIOR OF THE FACTORY AFTER MANUFACTURING HAS BEEN STOPPED
DEVELOPMENT HISTORY
EXISTING WALKWAYS AND RAILWAYS
no access
object is subject to demolition
full access
restricted access (floor,roof)
partial access (floors)
no access
partial access (roof)
the buildings are partially used
abandoned buildings
3-4 storeys
5-6 storeys
7-8 storeys
9 and more
storeys
1-2 storeys
1860-1880
1880-1903
1904-1909
1912-1914
1959-1978
Project Presentation for Print – Layout designed for large-format printed presentation.


TRIANGLE RE:ACT LAYOUT
MATERIAL: PENOPLAST, PLASTIC, PAPER, METALLIC MESH










